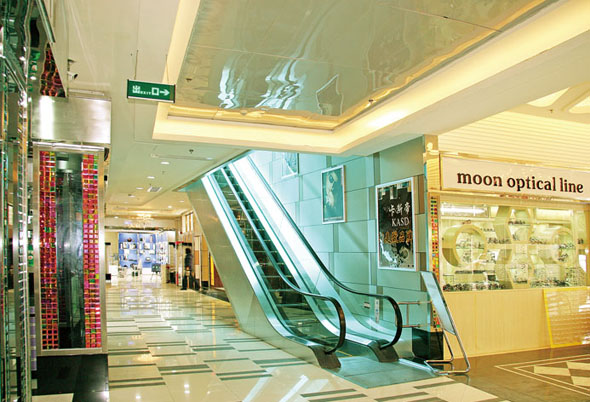The residence has a daylit cafe that occupies the west-facing part of the ground floor, while the second and third floors house a bedroom, living room and a small kitchen. The south side facing a neighboring building, features a clerestory which continues to the west, creating a flowing curtain wall . The wall features a system of aluminium louvers designed using PLDS (Parametric Louver Design System) based on an algorithm that calculates optimal position, spacing and orientation of each louver. Related: Students design and build a gorgeous LEED Platinum-seeking forum in Kansas Thanks to the presence of the louver system, the interior is bathed in soft natural light that emphasizes the verticality of the space. The rhythmic pattern created through the interplay of light and shadows references the rhythm of music. + AND Via Archdaily Photos by Kyungsub Shin

View original post here:
Parametrically designed Louverwall house maximizes winter sunlight






















